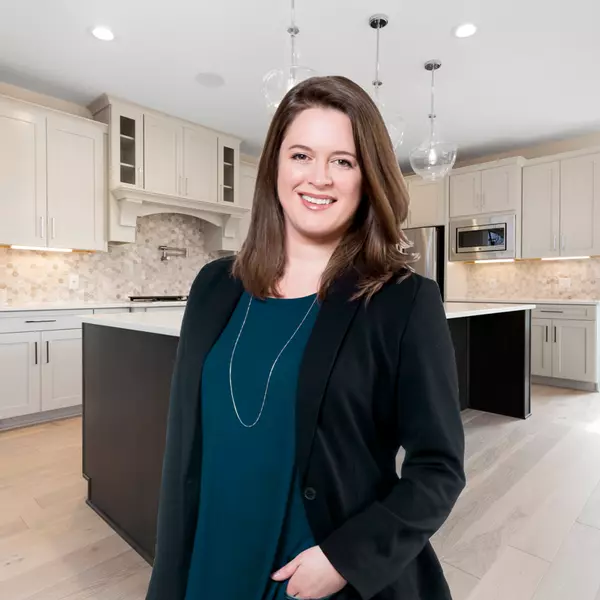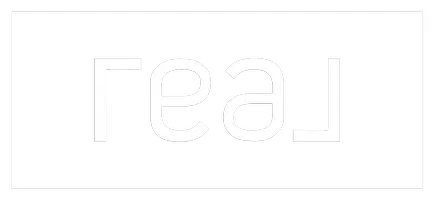
3 Beds
2 Baths
1,632 SqFt
3 Beds
2 Baths
1,632 SqFt
Key Details
Property Type Single Family Home
Sub Type Detached
Listing Status Active
Purchase Type For Sale
Square Footage 1,632 sqft
Price per Sqft $110
Subdivision Teaberry Hills
MLS Listing ID 10147682
Style Split Level
Bedrooms 3
Full Baths 1
Half Baths 1
HOA Fees $25/mo
Year Built 1976
Annual Tax Amount $382
Tax Year 2022
Lot Size 0.620 Acres
Property Description
Location
State WV
County Randolph
Area Randolph County/Elkins
Direction Turn at Crazy Harry's on the Beverly five lane into the entrance into Teaberry Hills go .5 miles to Hilltop road on the left go to the end of the road house is the last on the left.
Rooms
Basement Full, Finished, Interior Access, Garage Access
Primary Bedroom Level 1
Master Bedroom 10x13 Ceiling Fan(s), Wood Floor
Bedroom 2 1 10.5x11.2 Wood Floor
Bedroom 3 L 7.3x11.4 Wall-to-Wall Carpet
Living Room 1 13x13.3 Ceiling Fan(s), Wood Floor
Dining Room 1 w/kitchen Wood Floor
Kitchen 1 10x17 Wood Floor, Dining Area
Family Room 20x14.3
Interior
Interior Features Wet Bar, Electric Stove Connection, Washer Connection, Electric Dryer Connection
Heating Baseboards, Other
Cooling Ceiling Fan(s)
Flooring Wood, Ceramic Tile, Concrete
Fireplaces Number 1
Fireplaces Type Pellet Stove
Equipment Smoke Detectors, Cable Ready, Hot Water Heater Elec.
Appliance Range, Dishwasher, Refrigerator, Washer, Dryer
Exterior
Exterior Feature Patio, Deck, Storage Shed/Outbuilding, Landscaped, Private Yard
Garage Attached, 2 Cars
Fence None
Waterfront Description None
View Neighborhood
Roof Type Shingles
Parking Type Off Street Parking, 3+ Cars
Building
Story 2
Foundation Block
Sewer City Sewer, City Water
Schools
Elementary Schools Midland Elementary
Middle Schools Elkins Middle
High Schools Elkins High
Others
HOA Fee Include Road Maint. Agreement

"My job is to find and attract mastery-based agents to the office, protect the culture, and make sure everyone is happy! "






