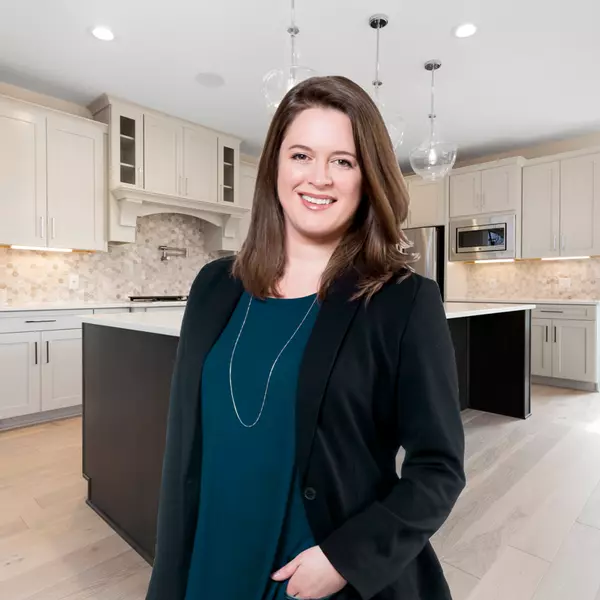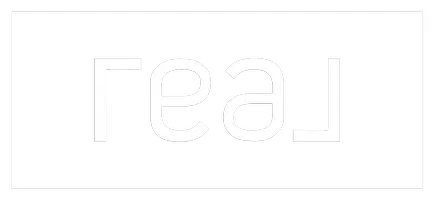
7 Beds
15 Baths
4,765 SqFt
7 Beds
15 Baths
4,765 SqFt
Key Details
Property Type Single Family Home
Sub Type Detached
Listing Status Active
Purchase Type For Sale
Square Footage 4,765 sqft
Price per Sqft $198
MLS Listing ID 10151217
Style Colonial
Bedrooms 7
Full Baths 7
Half Baths 1
Year Built 1890
Annual Tax Amount $5,987
Tax Year 2022
Lot Size 0.770 Acres
Property Description
Location
State WV
County Preston
Area Preston County
Direction Garrett County South to right on E Oak Street, continue to Hutton Road, continue to Veterans Memorial Highway, left on Sigler, right on High Street, home is on the right.
Rooms
Basement Partial
Primary Bedroom Level u
Master Bedroom 12x14 Wood Floor
Bedroom 2 u 11x12 Wood Floor
Bedroom 3 u 12x12 Wood Floor
Bedroom 4 u 11x13 Wood Floor
Bedroom 5 u 12x12 Wood Floor
Living Room M 20X17 Wood Floor
Dining Room M 18X17 Wood Floor
Kitchen M 14X10 Tile Floor
Interior
Interior Features 9ft+ Ceiling
Heating Gas
Cooling Ceiling Fan(s)
Flooring Wood
Fireplaces Number 2
Fireplaces Type Other
Equipment Cable Available
Appliance Range, Dishwasher, Refrigerator, Washer, Dryer
Exterior
Exterior Feature Porch, Deck
Garage None
Fence None
Waterfront Description None
View Other
Roof Type Shingles
Parking Type Carport, Off Street Parking
Building
Story 2
Foundation Block
Sewer City Sewer, City Water
Schools
Elementary Schools Kingwood Elementary
Middle Schools Terra Alta/East Preston School
High Schools Preston High

"My job is to find and attract mastery-based agents to the office, protect the culture, and make sure everyone is happy! "






