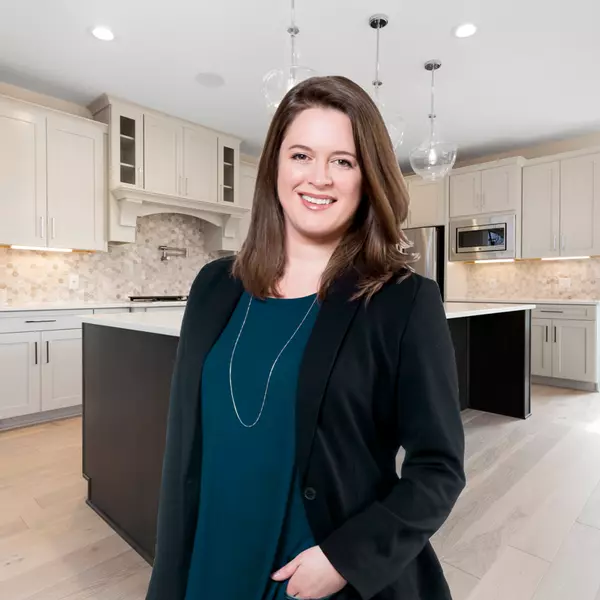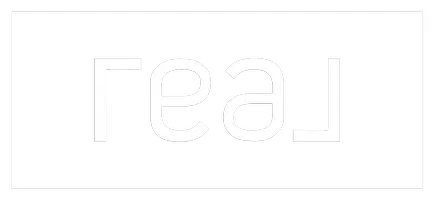
3 Beds
2 Baths
1,980 SqFt
3 Beds
2 Baths
1,980 SqFt
Key Details
Property Type Single Family Home
Sub Type Detached
Listing Status Active
Purchase Type For Sale
Square Footage 1,980 sqft
Price per Sqft $100
MLS Listing ID 10151827
Style Ranch
Bedrooms 3
Full Baths 2
Year Built 1978
Annual Tax Amount $1,795
Tax Year 2023
Lot Size 10,890 Sqft
Property Description
Location
State PA
County Fayette Pa
Area Pennsylvania
Zoning Single Family Residential
Direction Rt 21 to Masontown, ramp on right, right at stop sign, continue to E. Church Street. Left onto S. Ross Street, turn right onto Shady Lane.
Rooms
Other Rooms Gathering Room, Office/Computer Room, Game Room
Basement Full, Partially Finished
Primary Bedroom Level 1
Master Bedroom 16x11 Ceiling Fan(s), Wall-to-Wall Carpet, Primary Bath
Bedroom 2 1 12x12 Wall-to-Wall Carpet
Bedroom 3 1 12x10 Wall-to-Wall Carpet
Living Room 1 19x12.7 Wall-to-Wall Carpet
Dining Room 1 11x10 Laminate Flooring
Kitchen 1 13x10.11 Laminate Flooring
Family Room 13x11
Interior
Interior Features Primary Bath, Electric Stove Connection, Washer Connection
Heating Heat Pump, Gas
Cooling Central Air
Flooring Wall-to-Wall Carpet, Laminate
Fireplaces Number 1
Fireplaces Type Masonry, Wood Burning Stove
Equipment Cable Available, Hot Water Heater Gas
Appliance Dishwasher
Exterior
Exterior Feature Porch, Patio, In-ground Pool, Private Yard
Garage Attached, 2 Cars
Fence Wood
Waterfront Description None
View Neighborhood
Roof Type Shingles
Parking Type Off Street Parking
Building
Story 1
Foundation Concrete
Sewer City Sewer, City Water
Schools
Elementary Schools Masontown Elementary
Middle Schools Albert Gallatin South Middle
High Schools Albert Gallatin High

"My job is to find and attract mastery-based agents to the office, protect the culture, and make sure everyone is happy! "






