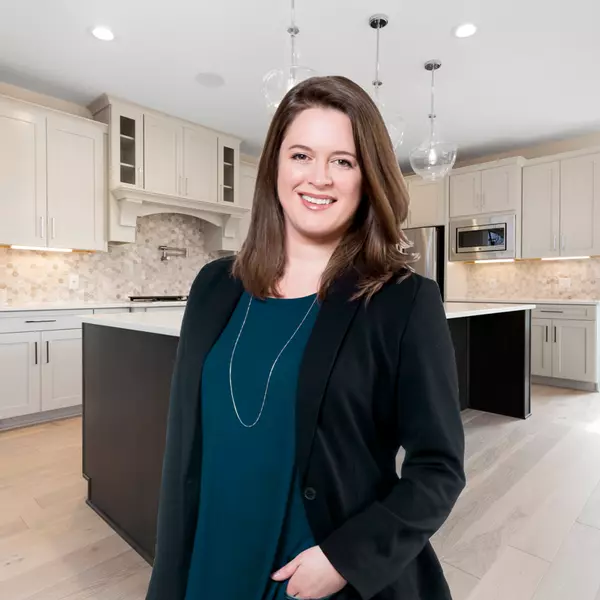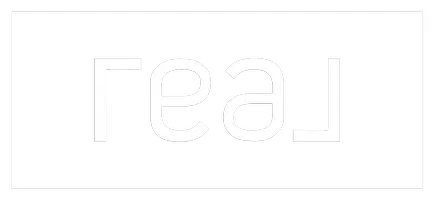
5 Beds
4 Baths
4,514 SqFt
5 Beds
4 Baths
4,514 SqFt
Key Details
Property Type Single Family Home
Sub Type Detached
Listing Status Active
Purchase Type For Sale
Square Footage 4,514 sqft
Price per Sqft $132
MLS Listing ID 10151597
Style Colonial
Bedrooms 5
Full Baths 4
Year Built 1988
Annual Tax Amount $3,483
Tax Year 2023
Lot Size 0.700 Acres
Property Description
Location
State WV
County Marion
Area Marion/Fairmont
Direction Country Club Road to Rolling Hills subdivision, turn Right onto Pheasant Drive. 3rd house on right
Rooms
Other Rooms Office/Computer Room, Laundry/Utility, Sun Room
Basement Crawl Space
Primary Bedroom Level 2
Master Bedroom 17'6x13 Ceiling Fan(s), Wall-to-Wall Carpet, Primary Bath
Bedroom 2 2 12'x15'8 Ceiling Fan(s), Wall-to-Wall Carpet
Bedroom 3 2 12'x14' Ceiling Fan(s), Wall-to-Wall Carpet
Bedroom 4 2 15'10x13' Wall-to-Wall Carpet
Living Room 1 14'x12'9 Wood Floor
Dining Room 1 12'9x11'7 Wood Floor
Kitchen 1 20'5x16'5 Wood Floor, Bay/Bow Windows, Dining Area
Family Room 21'8x16'5
Interior
Interior Features Walk-in Closets, Some Window Treatments, Vaulted Ceilings, Primary Bath, Gas Stove Connection, Washer Connection, Electric Dryer Connection, Garden Tub
Heating Forced Air, Gas
Cooling Central Air
Flooring Wall-to-Wall Carpet, Wood, Vinyl, Tile
Fireplaces Number 1
Fireplaces Type Masonry, Gas Logs
Equipment Security System, Garage Door Opener, Cable Ready, Hot Water Heater Gas, High Speed Internet Avail
Appliance Countertop Range, Wall Oven, Dishwasher, Refrigerator
Exterior
Exterior Feature Porch, Deck, Outside Lighting
Garage Attached, Detached, 3+ Cars
Fence None
Waterfront Description None
View Golf Course, Park-like
Roof Type Shingles
Parking Type Off Street Parking, 3+ Cars
Building
Story 2
Foundation Block
Sewer City Sewer, City Water
Schools
Elementary Schools Jayenne Elementary
Middle Schools West Fairmont Middle
High Schools Fairmont Sr. High

"My job is to find and attract mastery-based agents to the office, protect the culture, and make sure everyone is happy! "






