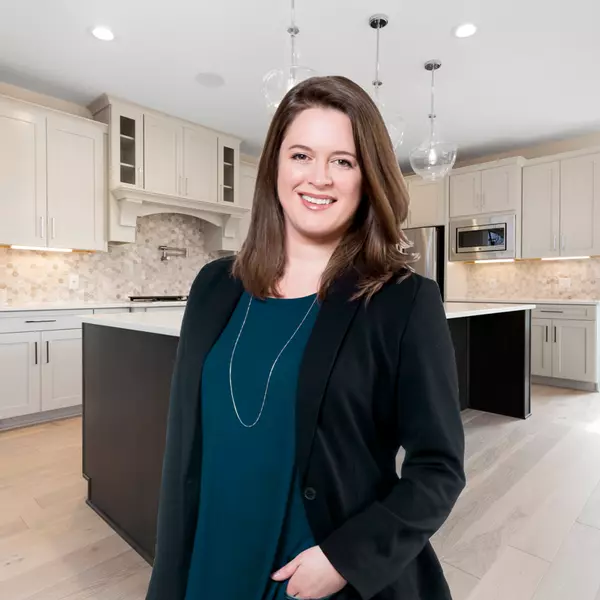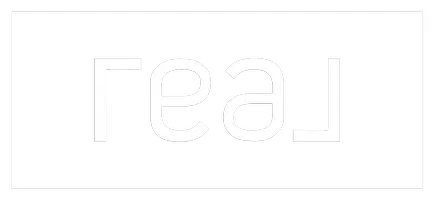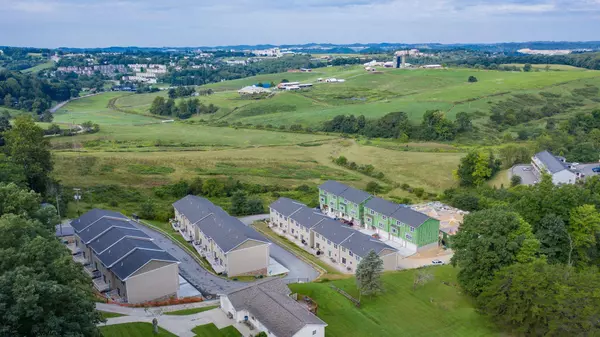
3 Beds
3 Baths
1,940 SqFt
3 Beds
3 Baths
1,940 SqFt
Key Details
Property Type Townhouse
Sub Type Townhouse
Listing Status Active
Purchase Type For Sale
Square Footage 1,940 sqft
Price per Sqft $152
Subdivision Fieldcrest
MLS Listing ID 10149951
Style Contemporary
Bedrooms 3
Full Baths 2
Half Baths 1
HOA Fees $837/ann
HOA Y/N Yes
Year Built 2023
Annual Tax Amount $1,606
Tax Year 2022
Lot Dimensions TH
Property Description
Location
State WV
County Monongalia
Area Monongalia/Morgantown
Zoning Single Family Residential
Direction Coming from Morgantown. From Rt 705 LEFT onto Stewartstown Road. Fieldcrest entrance will be on the LEFT. Drive to the bottom of the subdivision, last group of homes.
Rooms
Basement Partial, Finished, Interior Access, Garage Access, Concrete Floor, Drop Ceiling
Primary Bedroom Level 2
Master Bedroom 15x12'6 Ceiling Fan(s), Walk-in Closet, Wall-to-Wall Carpet, Primary Bath
Bedroom 2 2 11'6x11 Luxury Vinyl Plank
Bedroom 3 2 11'6x9'6 Wall-to-Wall Carpet
Living Room 1 20x17'6
Dining Room 1 14x10 Luxury Vinyl Plank
Kitchen 1 13x10'6 Dining Area, Pantry, Luxury Vinyl Plank
Interior
Interior Features Walk-in Closets, 9ft+ Ceiling, Primary Bath, Electric Stove Connection, Washer Connection, Electric Dryer Connection, Icemaker Connection
Heating Heat Pump, Forced Air, Electric
Cooling Heat Pump, Central Air, Ceiling Fan(s), Electric
Flooring Wall-to-Wall Carpet, Wood, Ceramic Tile
Fireplaces Number 1
Fireplaces Type Electric
Equipment Smoke Detectors, Garage Door Opener, Cable Ready, Hot Water Heater Elec., Carbon Monoxide Detectors
Appliance Range, Microwave, Dishwasher, Disposal, Refrigerator
Exterior
Exterior Feature Porch, Deck, Storm Windows, Landscaped
Garage 2 Cars
Fence None
Waterfront Description None
View Mountain, Canyon/Valley
Roof Type Shingles,Tar/Gravel
Parking Type 2 Cars
Building
Story 2
Foundation Concrete
Sewer City Sewer, City Water
Schools
Elementary Schools Eastwood Elementary
Middle Schools Mountaineer Middle
High Schools University High
Others
HOA Fee Include Road Maint. Agreement,Snow Removal
Pets Description Yes

"My job is to find and attract mastery-based agents to the office, protect the culture, and make sure everyone is happy! "






