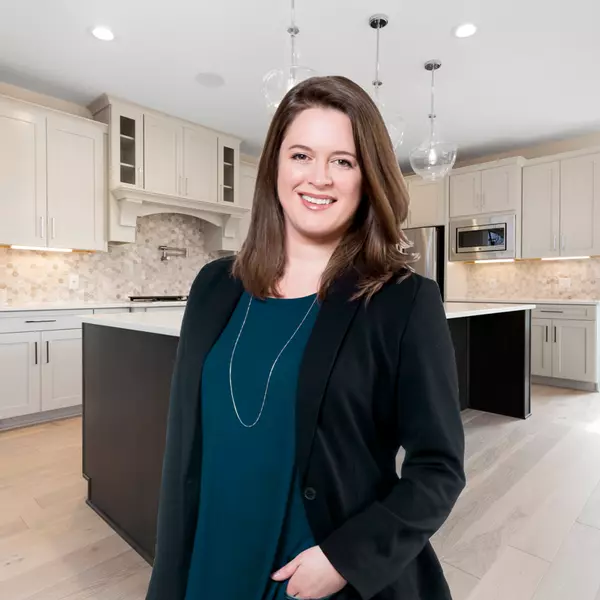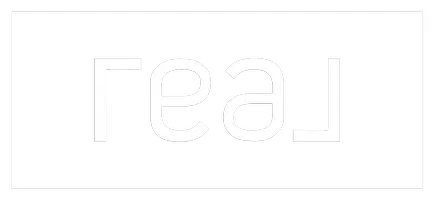
3 Beds
3 Baths
1,536 SqFt
3 Beds
3 Baths
1,536 SqFt
Key Details
Property Type Single Family Home
Sub Type Detached
Listing Status Active
Purchase Type For Sale
Square Footage 1,536 sqft
Price per Sqft $188
MLS Listing ID 10157134
Style Two Story
Bedrooms 3
Full Baths 3
Year Built 2024
Annual Tax Amount $1,400
Tax Year 2024
Lot Size 3,920 Sqft
Lot Dimensions 4099
Property Description
Location
State WV
County Marion
Area Marion/Fairmont
Direction Rt 250 to Mary Lou Retton Dr to Sunshine Way, House on Right
Rooms
Other Rooms First Floor Laundry/Util.
Basement Crawl Space
Primary Bedroom Level 2
Master Bedroom 16x13'2 Walk-in Closet, Primary Bath, Luxury Vinyl Plank
Bedroom 2 2 14'4x9'6 Ceiling Fan(s), Luxury Vinyl Plank
Bedroom 3 2 12'1x9'6 Ceiling Fan(s), Luxury Vinyl Plank
Living Room 1 13x14'6 Luxury Vinyl Plank
Dining Room 1 9'6x7 Luxury Vinyl Plank
Kitchen 1 9'4x8'6 Balcony/Deck, Luxury Vinyl Plank
Interior
Interior Features Walk-in Closets, Primary Bath, Electric Stove Connection, Washer Connection, Electric Dryer Connection
Heating Forced Air, Gas
Cooling Central Air
Flooring Wall-to-Wall Carpet, Luxury Vinyl Plank
Fireplaces Type None
Equipment Smoke Detectors, Garage Door Opener, Cable Available, Hot Water Heater Gas, High Speed Internet Avail
Appliance Range, Microwave, Dishwasher, Disposal, Refrigerator
Exterior
Exterior Feature Porch, Deck, Landscaped
Garage 1 Car
Fence None
Waterfront Description None
View Neighborhood
Roof Type Shingles
Parking Type Off Street Parking, 3+ Cars
Building
Story 2
Foundation Concrete, Block
Sewer City Sewer, City Water
Schools
Elementary Schools Watson Elementary
Middle Schools West Fairmont Middle
High Schools East Fairmont High

"My job is to find and attract mastery-based agents to the office, protect the culture, and make sure everyone is happy! "






