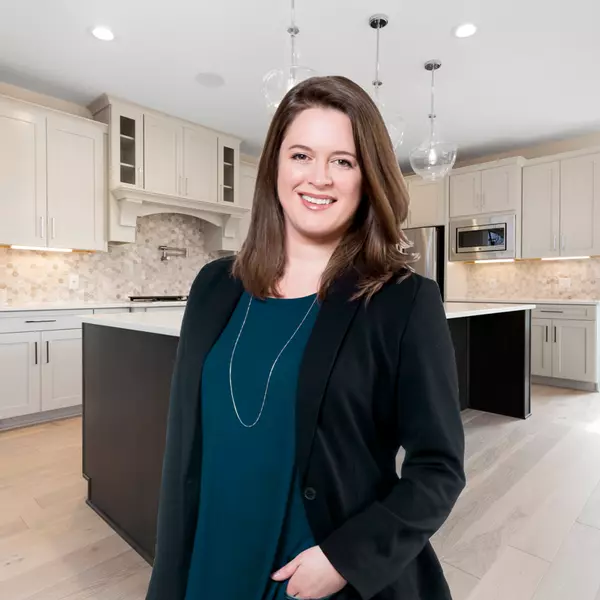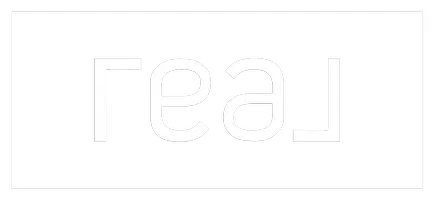
3 Beds
2 Baths
1,758 SqFt
3 Beds
2 Baths
1,758 SqFt
OPEN HOUSE
Sun Nov 17, 2:00pm - 4:00pm
Key Details
Property Type Single Family Home
Sub Type Detached
Listing Status Active
Purchase Type For Sale
Square Footage 1,758 sqft
Price per Sqft $124
MLS Listing ID 10157170
Style Cape Cod
Bedrooms 3
Full Baths 1
Year Built 1953
Annual Tax Amount $1,074
Tax Year 2024
Lot Size 9,801 Sqft
Lot Dimensions 9800
Property Description
Location
State WV
County Marion
Area Marion/Fairmont
Direction From I-79, take exit 135 Pleasant Valley Rd. Turn onto Millersville Rd. LEFT on Pleasant Valley Rd. RIGHT on Beech Lane, HOME on LEFT.
Rooms
Other Rooms Other
Basement Full, Unfinished, Walk-Out, Interior Access, Concrete Floor
Primary Bedroom Level 2
Master Bedroom 14'x16'10 Walk-in Closet, Wood Floor, Bay/Bow Windows
Bedroom 2 1 11'2x14'6 Ceiling Fan(s), Wood Floor
Bedroom 3 1 12x14'4 Wood Floor
Living Room 1 14'3x21'3 Ceiling Fan(s), Wood Floor
Dining Room 1 9'x10' Wood Floor, Balcony/Deck
Kitchen 1 9'x11'2 Vinyl Flooring, Dining Area, Balcony/Deck
Interior
Interior Features Walk-in Closets, Electric Stove Connection, Washer Connection
Heating Forced Air, Gas
Cooling Central Air, Ceiling Fan(s)
Flooring Wood, Vinyl
Fireplaces Type None
Equipment Smoke Detectors, Cable Ready, Hot Water Heater Gas, Radon Mitigation System, High Speed Internet Ready
Appliance Range, Microwave, Dishwasher, Refrigerator, Washer, Dryer
Exterior
Exterior Feature Patio, Storage Shed/Outbuilding, Landscaped
Garage None
Fence None
Waterfront Description None
View Mountain, City Lights, Panoramic, Park-like, Neighborhood
Roof Type Shingles
Parking Type Street Parking, 3+ Cars
Building
Story 2
Foundation Block
Sewer City Sewer, City Water
Schools
Elementary Schools Pleasant Valley Elementary
Middle Schools East Fairmont Middle
High Schools East Fairmont High

"My job is to find and attract mastery-based agents to the office, protect the culture, and make sure everyone is happy! "






