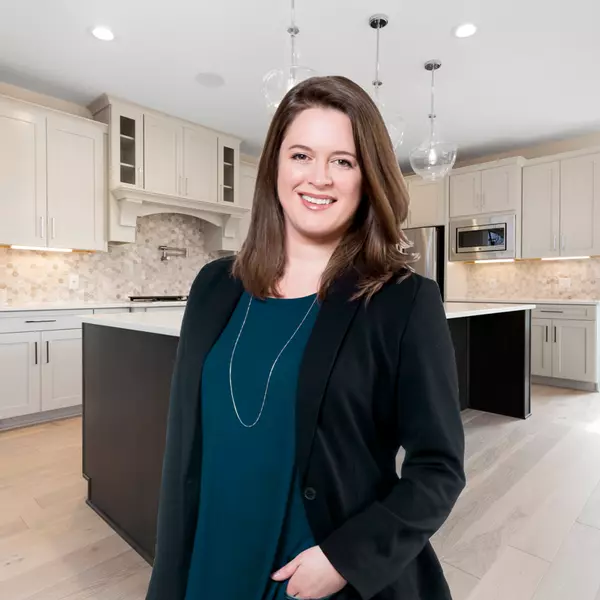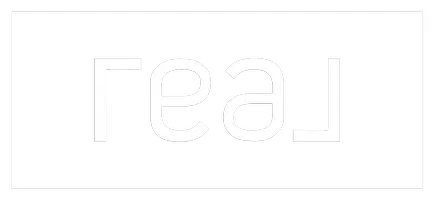
3 Beds
4 Baths
2,390 SqFt
3 Beds
4 Baths
2,390 SqFt
Key Details
Property Type Townhouse
Sub Type Townhouse
Listing Status Pending
Purchase Type For Sale
Square Footage 2,390 sqft
Price per Sqft $142
Subdivision Meadow Ponds
MLS Listing ID 10157177
Style Colonial
Bedrooms 3
Full Baths 3
Half Baths 1
HOA Fees $1,500/ann
HOA Y/N Yes
Year Built 2022
Tax Year 2024
Lot Dimensions 0.05 acres
Property Description
Location
State WV
County Monongalia
Area Monongalia/West
Zoning Single Family Residential
Direction Take Exit 155 toward WV-7/West Virginia University. Keep Right at the fork, follow signs for Star City/WVU/Osage and merge onto Chaplin Road. Turn Left onto US-19 N then turn Left onto WV-7 W for 2.6 miles.You will then take a Right onto Meadow Ponds Lane
Rooms
Basement Full, Finished, Walk-Out
Primary Bedroom Level U
Master Bedroom 19'0x13'8 Ceiling Fan(s), Walk-in Closet, Tile Floor, Wall-to-Wall Carpet, Window Treatment, Primary Bath, Garden Tub, Solid Surface Counters
Bedroom 2 U 9'3x10'8 Ceiling Fan(s), Wall-to-Wall Carpet, Window Treatment
Bedroom 3 U 9'4x9'7 Ceiling Fan(s), Wall-to-Wall Carpet, Window Treatment
Living Room M 13'6x17'0
Kitchen M see plan Dining Area, Pantry, Luxury Vinyl Plank
Interior
Interior Features Walk-in Closets, All Window Treatments, 9ft+ Ceiling, Primary Bath, Other, Garden Tub
Heating Heat Pump, Electric, Other
Cooling Central Air, Ceiling Fan(s), Electric
Flooring Wall-to-Wall Carpet, Tile, Luxury Vinyl Plank
Fireplaces Type None
Equipment Smoke Detectors, Security System, Garage Door Opener, Other, Hot Water Heater Elec., Carbon Monoxide Detectors, Video/Audio Monitoring
Appliance Range, Microwave, Dishwasher, Disposal, Refrigerator, Washer, Dryer
Exterior
Exterior Feature Patio, Deck, Sprinkler System, Landscaped, Outside Lighting, Other
Garage Attached, 1 Car
Fence None
Waterfront Description Pond,View,Other
View Other, Neighborhood
Roof Type Shingles
Parking Type Off Street Parking
Building
Story 3
Foundation Slab, Concrete
Sewer City Sewer, City Water
Schools
Elementary Schools Mylan Park Elementary
Middle Schools Westwood Middle
High Schools University High
Others
HOA Fee Include Road Maint. Agreement,Grass Cutting,Snow Removal
Pets Description Yes

"My job is to find and attract mastery-based agents to the office, protect the culture, and make sure everyone is happy! "

