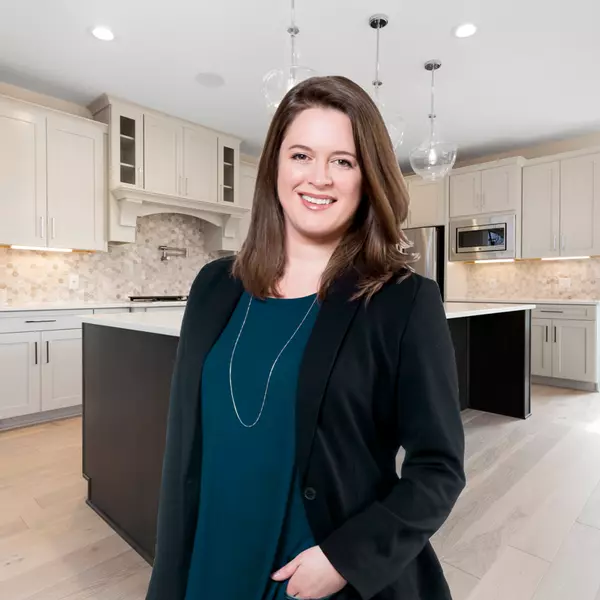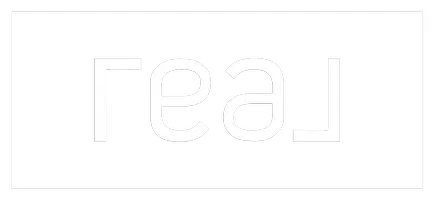Bought with MISTY ROHALY • KEYSTONE REALTY GROUP LLC
$349,000
$349,900
0.3%For more information regarding the value of a property, please contact us for a free consultation.
3 Beds
2 Baths
2,214 SqFt
SOLD DATE : 04/25/2024
Key Details
Sold Price $349,000
Property Type Other Types
Sub Type Detached
Listing Status Sold
Purchase Type For Sale
Square Footage 2,214 sqft
Price per Sqft $157
Subdivision Parkside Estates
MLS Listing ID 10153192
Sold Date 04/25/24
Style Ranch
Bedrooms 3
Full Baths 2
HOA Fees $29/ann
Year Built 2012
Annual Tax Amount $2,295
Tax Year 2023
Lot Size 0.344 Acres
Property Description
Look no further! This beautiful ranch home located in desirable Parkside Estates is it! Large corner, fenced lot. You'll love the open concept with attractive foyer leading into the living room/kitchen/dining area. Kitchen with SS appliances has a Butler's pantry so you have plenty of space for all your culinary needs. Step out from the dining area onto the lovely rear deck and just relax! The large primary BR has a beautiful tray ceiling, WIC, and en suite primary bath with jacuzzi tub, double vanity and separate shower. Main floor laundry for your convenience. 2 additional bedrooms and full bath complete the first floor. Below is a partially finished basement providing even more living space with the nearly 500 sq. ft. gathering room leaving another 1,200 sq. ft. of expandable living space. Abundant storage. Rough-in for additional bath. The convenient location provides an easy commute to both Morgantown and Clarksburg. Call today to schedule your viewing!
Location
State WV
County Marion
Area Marion/Fairmont
Direction Exit 136 (downtown Fairmont) top of connector, pass Morgantown exit, then next right onto Parkside Drive, then right again onto Parkside Drive into Parkside Estates.
Rooms
Other Rooms Gathering Room, First Floor Laundry/Util.
Basement Partially Finished, Walk-Out, Interior Access, Concrete Floor, Drop Ceiling, Exterior Access
Master Bedroom Ceiling Fan(s), Walk-in Closet, Wall-to-Wall Carpet
Bedroom 2 Ceiling Fan(s), Wall-to-Wall Carpet
Bedroom 3 Ceiling Fan(s), Wall-to-Wall Carpet
Living Room Ceiling Fan(s), Luxury Vinyl Plank
Dining Room Luxury Vinyl Plank
Kitchen Luxury Vinyl Plank
Interior
Heating Forced Air, Gas
Cooling Central Air, Ceiling Fan(s)
Flooring Wall-to-Wall Carpet, Ceramic Tile, Luxury Vinyl Plank
Fireplaces Type None
Equipment Smoke Detectors, Garage Door Opener, Cable Ready, Hot Water Heater Gas, High Speed Internet Avail
Appliance Range, Microwave, Dishwasher, Disposal, Refrigerator
Exterior
Exterior Feature Porch, Deck, Landscaped
Garage Attached, 2 Cars
Fence Wood, Partial, Privacy
Waterfront Description None
View Neighborhood
Roof Type Shingles
Parking Type Off Street Parking, 3+ Cars
Building
Story 1
Foundation Block
Sewer City Sewer, City Water
Others
HOA Fee Include Other,Road Maint. Agreement,Snow Removal
Read Less Info
Want to know what your home might be worth? Contact us for a FREE valuation!

Our team is ready to help you sell your home for the highest possible price ASAP

"My job is to find and attract mastery-based agents to the office, protect the culture, and make sure everyone is happy! "






