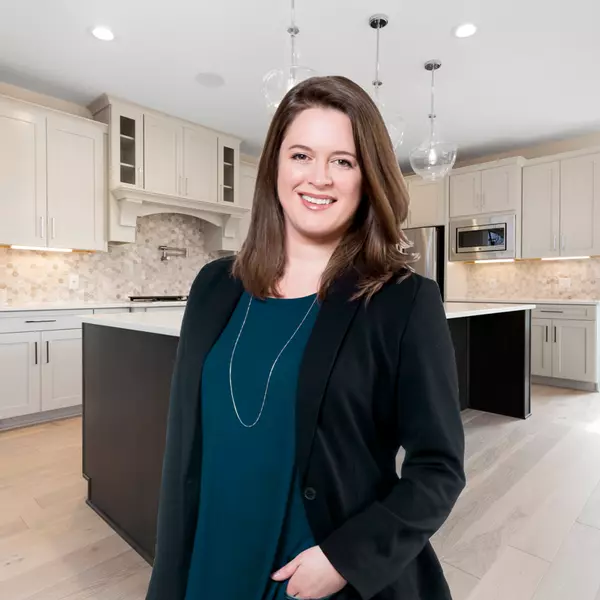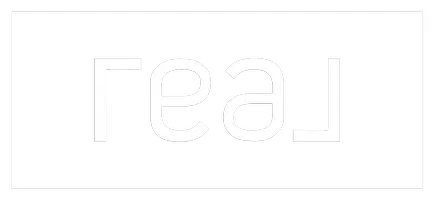Bought with BRITTANY KOLOJAY • REAL BROKER, LLC
$550,000
$550,000
For more information regarding the value of a property, please contact us for a free consultation.
4 Beds
4 Baths
3,634 SqFt
SOLD DATE : 07/18/2024
Key Details
Sold Price $550,000
Property Type Other Types
Sub Type Detached
Listing Status Sold
Purchase Type For Sale
Square Footage 3,634 sqft
Price per Sqft $151
Subdivision Deerwood Village
MLS Listing ID 10153104
Sold Date 07/18/24
Style Traditional,Two Story
Bedrooms 4
Full Baths 3
Half Baths 1
HOA Fees $32
Year Built 2005
Annual Tax Amount $2,230
Tax Year 2023
Lot Size 0.376 Acres
Property Description
SUNNY ON SHADYBROOK.. Nestled amidst the stunning scenery of the surrounding mountains, this recently remodeled four bedroom home offers an beautiful living experience. Discover a sunlit interior with modern finishes and thoughtful upgrades. Hardwood floors shine in the main level living and dining areas. Sunlight pours into the gathering room with a stacked stone gas fireplace. The kitchen presents sleek granite counters, a spacious island for meal prep and casual dining, and panoramic views of the mountains. Relax in the spacious second floor owner's suite with a beautiful remodeled bathroom. Three additional bedrooms are generously sized with pleasing neutral colors, ready for you! Entertain with ease in the finished basement complete with a full bathroom.. and a sauna! Welcome home to Picture Perfect Perfection at 4005 Shadybrook Circle!
Location
State WV
County Monongalia
Area Monongalia/Cheat Lake
Direction I-68 to Exit 7 to Route 857.. LEFT into Deerwood Village.. LEFT on Fallen Oak Drive.. RIGHT on Shadybrook.. Stay RIGHT at tip of hill.. House on right.
Rooms
Other Rooms Foyer, Formal Dining Rm, Laundry/Utility, Other
Basement Full, Finished, Partially Finished, Walk-Out, Interior Access, Concrete Floor, Exterior Access
Master Bedroom Ceiling Fan(s), Walk-in Closet, Wall-to-Wall Carpet, Primary Bath
Bedroom 2 Ceiling Fan(s), Walk-in Closet, Wall-to-Wall Carpet
Bedroom 3 Ceiling Fan(s), Wall-to-Wall Carpet
Bedroom 4 Ceiling Fan(s), Wall-to-Wall Carpet
Living Room Wood Floor
Dining Room Wood Floor
Kitchen Tile Floor, Dining Area, Balcony/Deck
Interior
Heating Forced Air, Gas
Cooling Central Air, Ceiling Fan(s), Electric
Flooring Wall-to-Wall Carpet, Wood, Vinyl, Tile
Fireplaces Number 1
Fireplaces Type Gas Logs
Equipment Smoke Detectors, Security System, Sauna/Steam Room, Garage Door Opener, Cable Available, Hot Water Heater Gas, Carbon Monoxide Detectors
Appliance Range, Microwave, Dishwasher, Disposal, Refrigerator, Washer, Dryer
Exterior
Exterior Feature Deck, Landscaped
Garage 2 Cars, Integral
Fence None
Waterfront Description None
View Mountain, Panoramic, Neighborhood
Roof Type Shingles
Parking Type Off Street Parking, 3+ Cars
Building
Story 2
Foundation Block
Sewer City Sewer, City Water
Others
HOA Fee Include Snow Removal
Read Less Info
Want to know what your home might be worth? Contact us for a FREE valuation!

Our team is ready to help you sell your home for the highest possible price ASAP

"My job is to find and attract mastery-based agents to the office, protect the culture, and make sure everyone is happy! "






