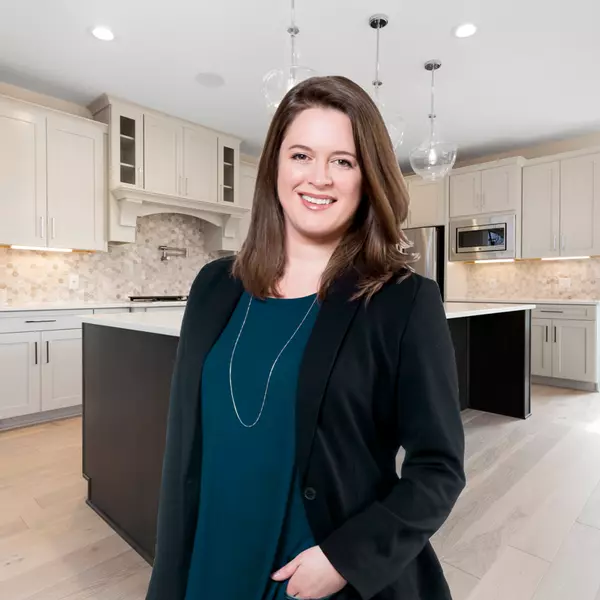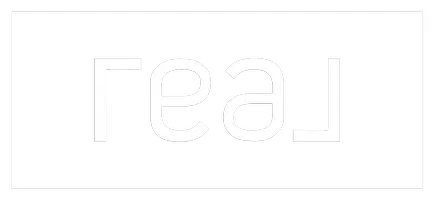Bought with KACY LABUDA • REAL BROKER, LLC
$850,000
$899,990
5.6%For more information regarding the value of a property, please contact us for a free consultation.
4 Beds
5 Baths
4,550 SqFt
SOLD DATE : 10/31/2024
Key Details
Sold Price $850,000
Property Type Other Types
Sub Type Detached
Listing Status Sold
Purchase Type For Sale
Square Footage 4,550 sqft
Price per Sqft $186
Subdivision Mont Chateau Estates
MLS Listing ID 10155041
Sold Date 10/31/24
Style Chalet
Bedrooms 4
Full Baths 4
Half Baths 1
HOA Fees $75/ann
Year Built 2006
Annual Tax Amount $3,350
Tax Year 2023
Lot Size 0.508 Acres
Property Description
Prepare to be dazzled by this extraordinary 4-bed, 4.5-bath treasure, offering over 4,500 sq ft of sheer luxury and charm. This home isn't just a place to live; it's a lifestyle! Open floor plan, soaring ceilings, and floor-to-ceiling windows flood the home with natural light. The blend of modern elegance and rustic chalet charm creates a warm, inviting ambiance. Granite center island, ample counter space and custom cabinets make this kitchen a foodie’s dream. Each bedroom has a private bath and the primary suite features a spa-like soaking tub and dual spacious closets for ultimate relaxation. Outside, enjoy your in-ground pool and pool house – perfect for summer fun and BBQs. Located in Mont Chateau Estates with the most incredible panoramic lake views and a vibrant community. BONUS: a lot across the street conveys with the property perfect for expansion or investment. Consider touring TODAY!
Location
State WV
County Monongalia
Area Monongalia/Cheat Lake
Direction FROM MONT CHATEAU RD TO BLACK BEAR LN, TAKE A LEFT, PROPERTY IS AT THE TOP.
Rooms
Basement Full, Walk-Out
Master Bedroom Ceiling Fan(s), Walk-in Closet, Wood Floor, Cathedral/Vaulted Ceiling, Primary Bath, Balcony/Deck, Garden Tub
Bedroom 2 Ceiling Fan(s), Walk-in Closet, Laminate Flooring, Balcony/Deck
Bedroom 3 Ceiling Fan(s), Walk-in Closet, Laminate Flooring
Bedroom 4 Ceiling Fan(s), Laminate Flooring, Wall-to-Wall Carpet
Living Room Fireplace, Ceiling Fan(s), Wood Floor, Bay/Bow Windows, Cathedral/Vaulted Ceiling, Balcony/Deck
Dining Room Wood Floor
Kitchen Wood Floor, Bay/Bow Windows, Dining Area
Interior
Heating Radiant, Gas
Cooling Central Air, Ceiling Fan(s), Electric
Flooring Wood, Tile, Laminate
Fireplaces Number 2
Fireplaces Type Gas Logs, Gas Starter
Equipment Smoke Detectors, Whirlpool/Hot Tub, Security System, Garage Door Opener, Cable Available
Appliance Range, Microwave, Dishwasher, Disposal, Refrigerator
Exterior
Exterior Feature Patio, Deck, In-ground Pool, Landscaped, Outside Lighting, Private Yard
Garage Attached
Fence Wood
Waterfront Description View,Close Proximity
View Mountain, Panoramic, Lake or River
Roof Type Shingles
Parking Type 3+ Cars
Building
Story 2
Foundation Concrete
Sewer City Sewer, City Water
Others
HOA Fee Include Other,Snow Removal
Read Less Info
Want to know what your home might be worth? Contact us for a FREE valuation!

Our team is ready to help you sell your home for the highest possible price ASAP

"My job is to find and attract mastery-based agents to the office, protect the culture, and make sure everyone is happy! "






