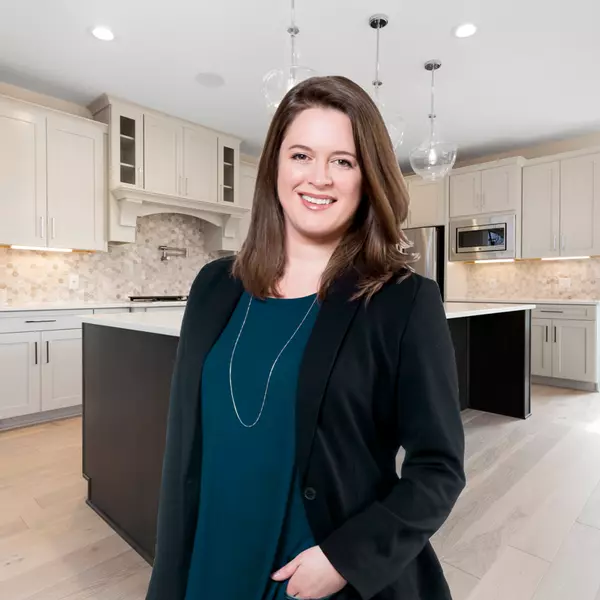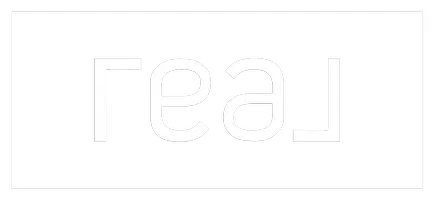Bought with CASEY QUINLAN • J.S. WALKER ASSOC.
$780,000
$859,000
9.2%For more information regarding the value of a property, please contact us for a free consultation.
7 Beds
5 Baths
5,000 SqFt
SOLD DATE : 10/31/2024
Key Details
Sold Price $780,000
Property Type Other Types
Sub Type Detached
Listing Status Sold
Purchase Type For Sale
Square Footage 5,000 sqft
Price per Sqft $156
Subdivision Briarwood
MLS Listing ID 10152640
Sold Date 10/31/24
Style Traditional
Bedrooms 7
Full Baths 5
Year Built 2001
Annual Tax Amount $4,998
Tax Year 2023
Lot Size 0.720 Acres
Property Description
Seamless flow of the floor plan guides you through every corner of this spacious residence. The grandeur of the open 2-story gathering room provides an inviting atmosphere for both relaxation & entertainment. The oversized eat-in kitchen boasts SS appliances, granite counters, maple cabinets, & pantry. Main level includes office space adorned w/built-ins & convenient Murphy bed, while a thoughtfully designed guest room & full bath provide comfort & privacy for visiting guests. Travel one of the 2 staircases to discover 4 additional bedrooms, including incredible primary retreat, featuring fireplace, luxurious spa-like ensuite fitted w/laundry area & closet that fulfills every wardrobe enthusiast's dream. Bedroom 3 features private bathroom w/large closet, while bedrooms 4 & 5 are adjoined w/updated jack-and-jill style ensuite. The daylight lower level adds extra dimension to this already remarkable home. Here, find the 6th & 7th bedrooms w/full bath, & an abundance of storage, including workshop w/industrial garage door opener, ensuring that every item has its place. Step outside to the rear patio overlooking a level yard & an oasis that provides the perfect setting for outdoor gatherings. Additional features of this luxurious residence include whole-house generator, solar panels, & 100-year shingles (2021) ensuring uninterrupted comfort & peace of mind. $5000 seller concession towards buyer's needs.
Location
State WV
County Harrison
Area Harrison/Bridgeport
Direction Rt. 50 to S. Virginia Avenue. STRAIGHT at stop sign onto Hinkle Lake Road. LEFT into Briarwood subdivision. LEFT at stop sign to continue on Briarwood Road. slight RIGHT onto Dogwood Road. House on RIGHT.
Rooms
Other Rooms Gathering Room, Office/Computer Room, Foyer, Formal Dining Rm, Breakfast Nook, Pantry, Laundry/Utility, Workshop, First Floor Primary Bed
Basement Full, Finished, Walk-Out, Interior Access, Garage Access, Concrete Floor, Exterior Access
Master Bedroom Fireplace, Ceiling Fan(s), Walk-in Closet, Wood Floor, Primary Bath
Bedroom 2 Wood Floor, Primary Bath
Bedroom 3 Ceiling Fan(s), Wood Floor, Primary Bath
Bedroom 4 Ceiling Fan(s), Walk-in Closet, Wood Floor, Primary Bath
Bedroom 5 Ceiling Fan(s), Wood Floor, Primary Bath
Living Room Ceiling Fan(s), Wood Floor, Cathedral/Vaulted Ceiling
Dining Room Wood Floor
Kitchen Tile Floor, Dining Area, Pantry, Balcony/Deck
Interior
Heating Central Heat, Forced Air, Gas
Cooling Central Air
Flooring Wall-to-Wall Carpet, Wood, Ceramic Tile
Fireplaces Number 2
Fireplaces Type Gas Logs, Electric
Equipment Smoke Detectors, Garage Door Opener, Cable Available, Other, Hot Water Heater Gas, Radon Mitigation System, Whole House Generator, Video/Audio Monitoring, High Speed Internet Avail
Appliance Range, Microwave, Dishwasher, Disposal, Refrigerator, Washer, Dryer
Exterior
Exterior Feature Patio, Deck, Landscaped, Outside Lighting, Double Thermo Windows, Private Yard
Garage 3+ Cars
Fence Full, Wrought Iron
Waterfront Description None
View Park-like, Neighborhood
Roof Type Shingles
Parking Type Off Street Parking, 3+ Cars
Building
Story 2
Foundation Brick
Sewer City Sewer, City Water
Read Less Info
Want to know what your home might be worth? Contact us for a FREE valuation!

Our team is ready to help you sell your home for the highest possible price ASAP

"My job is to find and attract mastery-based agents to the office, protect the culture, and make sure everyone is happy! "






